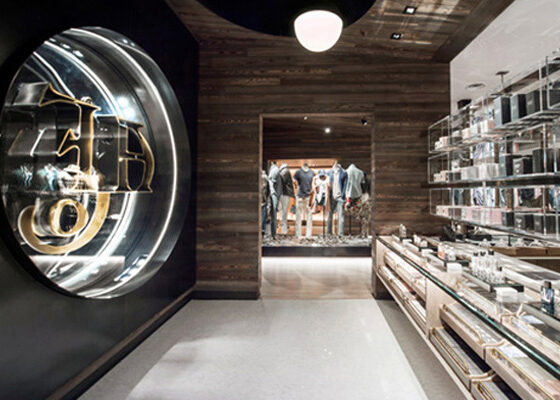
commercial retail
A&F PROTOTYPE
2017
The new A&F store design presents a relaxed, boutique style that provides the customer with a new idea of the revamped brand. The storefront features a deep, transitional space, complete with a metal sculpture of an A&F logo first used in the early 1900s. More

commercial
A&F BUILDING U
NJ AIA Honor Award, AIA Columbus Ohio Merit Award, SARA/NY Honor Award
2008
Prominent south façade serves as the face of the new building housing IT related functions. The exterior entry stair leads to the second floor reception area and main conference room. More

commercial retail
SHERLE WAGNER LA SHOWROOM
2013
The first Sherle Wagner Showroom on the West coast expresses an established brand in an unexpected, iconoclastic way balancing new vision with tradition. More

commercial
A&F COVERED PORCH
2008
A conference room expands into an existing porch blending seamlessly into the original structure and the architectural dialogue of the campus. More

commercial
A&F DC 1 RENOVATION
2011
An existing Distribution Center is renovated to accommodate the needs of growing departments. More

commercial
A&F BUILDING L
2007
The new cooling tower required for the campus expansion duplicates the existing tower with a twist. More

commercial
EASTRIDGE DESIGN
1995
Cabinetry defines the spaces as well as showcases the design sensibility of the interior design firm. More

commercial
OFFICE FOR THE DEAN
1996
Functional custom cabinetry compliments the interior design by Eastridge Design while reflecting the architecture of the building. More