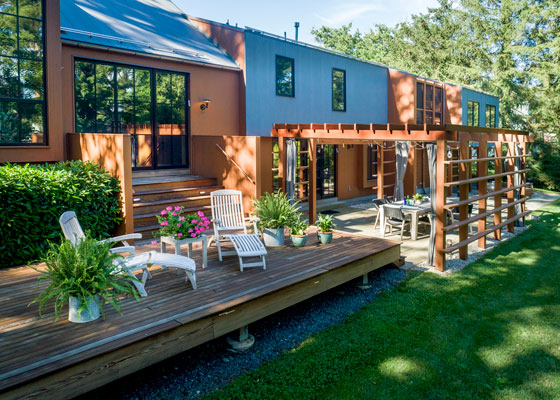
residential
ELLIS-EINHORN HOUSE
2016, 2022
This split-level house was renovated to create a cohesive ‘home’ that connects the interior to the yard. The core of the house features large public spaces with high volume ceilings. A renovation and addition to the main bedroom brings the outdoors in with a centrally located cedar clad screened porch and sitting area. More

commercial retail
A&F PROTOTYPE
2017
The new A&F store design presents a relaxed, boutique style that provides the customer with a new idea of the revamped brand. The storefront features a deep, transitional space, complete with a metal sculpture of an A&F logo first used in the early 1900s. More

residential
CASA EDWARD
2016
Respecting the architecture of one of the original Hollywoodland homes built in 1927, the design objective for this project was a thoughtful restoration throughout the house with a respectful renovation of the kitchen/staff wing. More

residential
THE PINES BEACH HOUSE
2013, 2021
A beachfront residential renovation highlights the relationship between interior and exterior spaces, the swimming pool, and deck, through the dunes to the Atlantic Ocean beyond. More

commercial
A&F BUILDING U
NJ AIA Honor Award, AIA Columbus Ohio Merit Award, SARA/NY Honor Award
2008
Prominent south façade serves as the face of the new building housing IT related functions. The exterior entry stair leads to the second floor reception area and main conference room. More

commercial retail
SHERLE WAGNER LA SHOWROOM
2013
The first Sherle Wagner Showroom on the West coast expresses an established brand in an unexpected, iconoclastic way balancing new vision with tradition. More

whatever
WRITERS BLOCK
NJ AIA Honor Award
2004
An empty neighborhood lot was transformed into a temporary public park of “follies” designed by a group of architects each assigned to a writer. More

commercial
A&F COVERED PORCH
2008
A conference room expands into an existing porch blending seamlessly into the original structure and the architectural dialogue of the campus. More

residential
HOME
2013
Simple addition and interior renovation weave together public and private spaces with an evolution of the language of the original Cape Cod home in Princeton. More

commercial
A&F DC 1 RENOVATION
2011
An existing Distribution Center is renovated to accommodate the needs of growing departments. More

retail
UNDER ARMOUR STORE
2010
A seasonal store was created in an existing retail space in Soho, NYC. More

whatever
A&F SHELTERS
2008
Shuttle stops scattered in the parking lots provide shelter from the elements during the wait for a ride to the main office campus. More

commercial
A&F BUILDING L
2007
The new cooling tower required for the campus expansion duplicates the existing tower with a twist. More

retail
HOLSOME TEAS & HERBS
2002
An “archaeological dig” within an old building unearthed architectural features enhancing the contemplative atmosphere of the store. The store is a quiet place to sit and enjoy a cup of Chinese tea or consult with the owner on Homeopathic Chinese herbs, medicines & treatments. More

residential
LONG OHIO HOUSE CRACKED OPEN
2006
A long vernacular house runs parallel to the public street protecting the privacy of the family spaces. The house is “cracked open” to expose the front entry and permit western light into the main living room. More

residential
HOUSE IN PRINCETON NJ
2000
Exterior upgrades complement the interior renovation to an existing home in Princeton. More

retail
TIM LITTLE SHOES LONDON
1996
The character of the existing building was maintained as a reference to the rich history of shoe making in England while the store fixtures reflect the modern styling of the shoe design. More

residential
EASTRIDGE HOUSE
2010
Interior renovations were made to an existing, California Ranch-inspired house for an interior designer & her family. More

commercial
EASTRIDGE DESIGN
1995
Cabinetry defines the spaces as well as showcases the design sensibility of the interior design firm. More

commercial
OFFICE FOR THE DEAN
1996
Functional custom cabinetry compliments the interior design by Eastridge Design while reflecting the architecture of the building. More