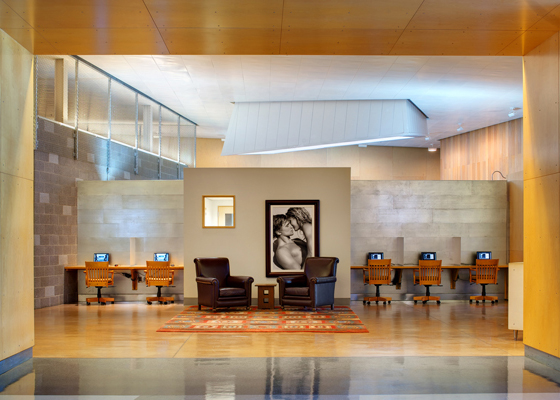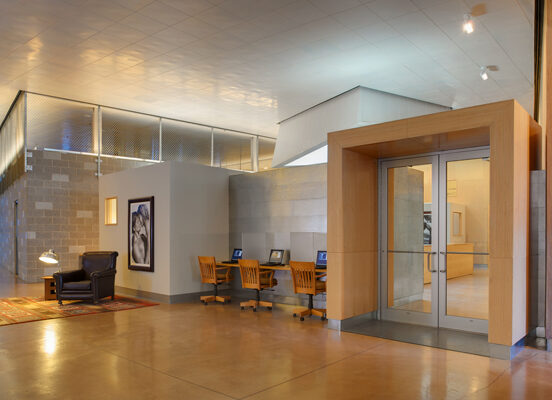The interior redesign of the distribution center was driven by its growing and relocated departments. With tight constraints due to clearance requirements of adjacent warehouse machinery, the existing office was reconfigured to include additional offices, conference rooms and workstations. The strategic placement of new interview rooms serves to divide offices from the public entry and provides interstitial spaces for the job applicants by the reception area. Moving the conference room, formerly located along an exterior wall, gives the new workstations access to natural daylight and views to the outdoors.


