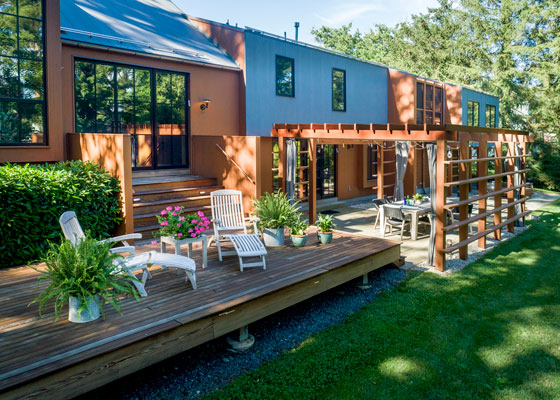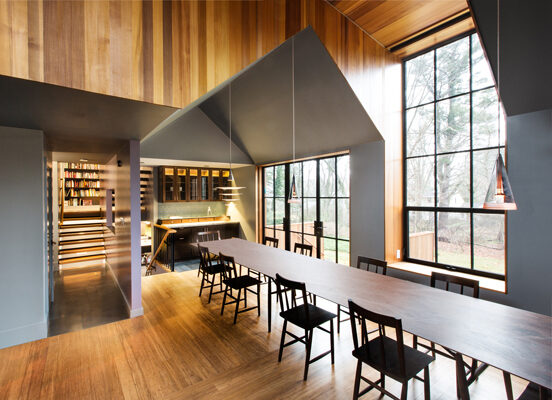The interior core of an existing split-level house was opened to visually connect the spaces throughout the floors. Open riser stairs permit plentiful light into the home and allow full views of the multilevel space. Materiality is expressed with patterned concrete tiles running through each level and out onto the rear terraces. A ‘slot’ dormer pierces the attic to connect the original dormer location to a new window in the rear of the home. The reconfiguration of the upper level allows for a full bedroom, as well as pronounced vertical spaces in the dining and living room. The main bedroom extension over the garage created an indoor/outdoor porch and sitting room along with an exercise room to accommodate new goals.


